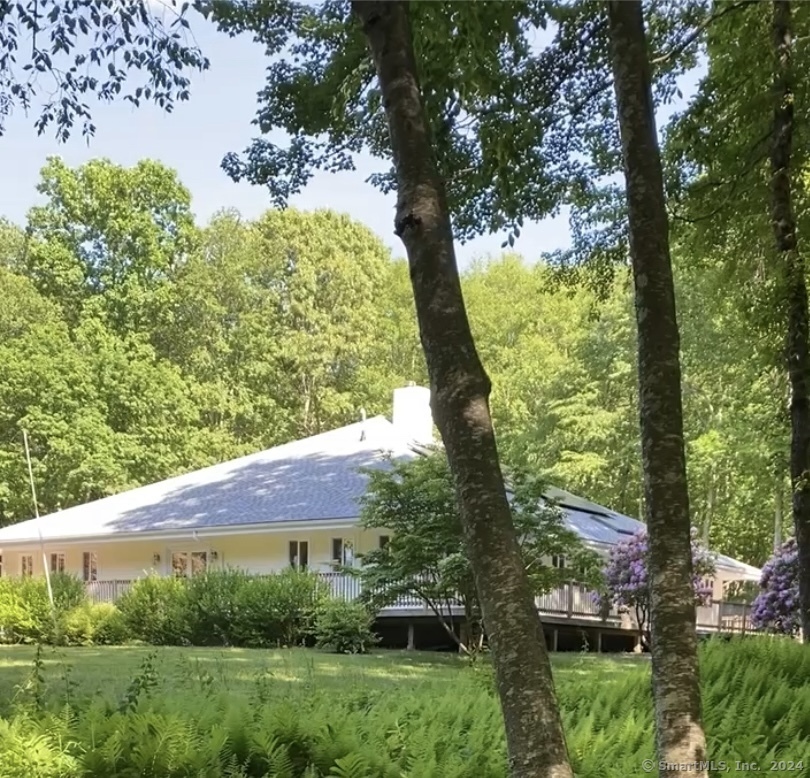


317 Tater Hill Road East Haddam, CT 06423
-
OPENSat, May 411:00 am - 1:00 pm
-
OPENSun, May 511:00 am - 1:00 pm

Description
24002048
$10,886(2023)
5.45 acres
Single-Family Home
1994
Contemporary
Middlesex County
N/a
Listed By
SMART MLS
Last checked Apr 29 2024 at 3:37 AM GMT+0000
- Full Bathrooms: 3
- Washer
- Dishwasher
- Refrigerator
- Wall Oven
- Gas Cooktop
- Open Lot
- Treed
- Secluded
- Foundation: Concrete
- Hot Air
- Central Air
- Ceiling Fans
- Full
- Vinyl Siding
- Roof: Asphalt Shingle
- Sewer: Septic
- Fuel: Propane
- Energy: Active Solar
- Elementary School: Per Board of Ed
- High School: Per Board of Ed
- None
- 5,287 sqft



